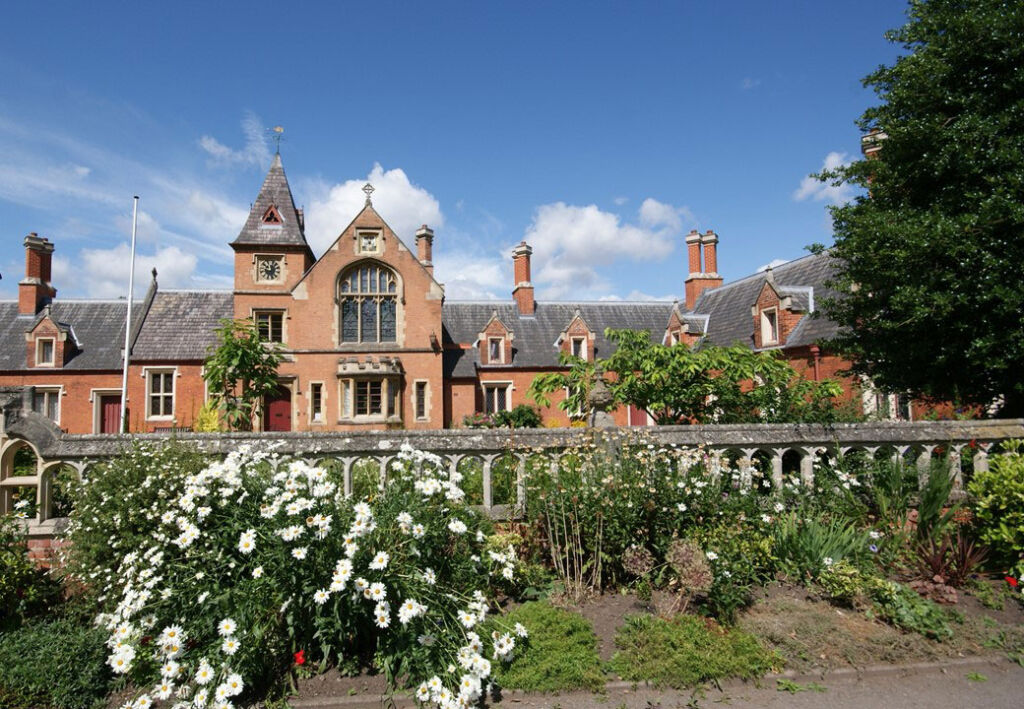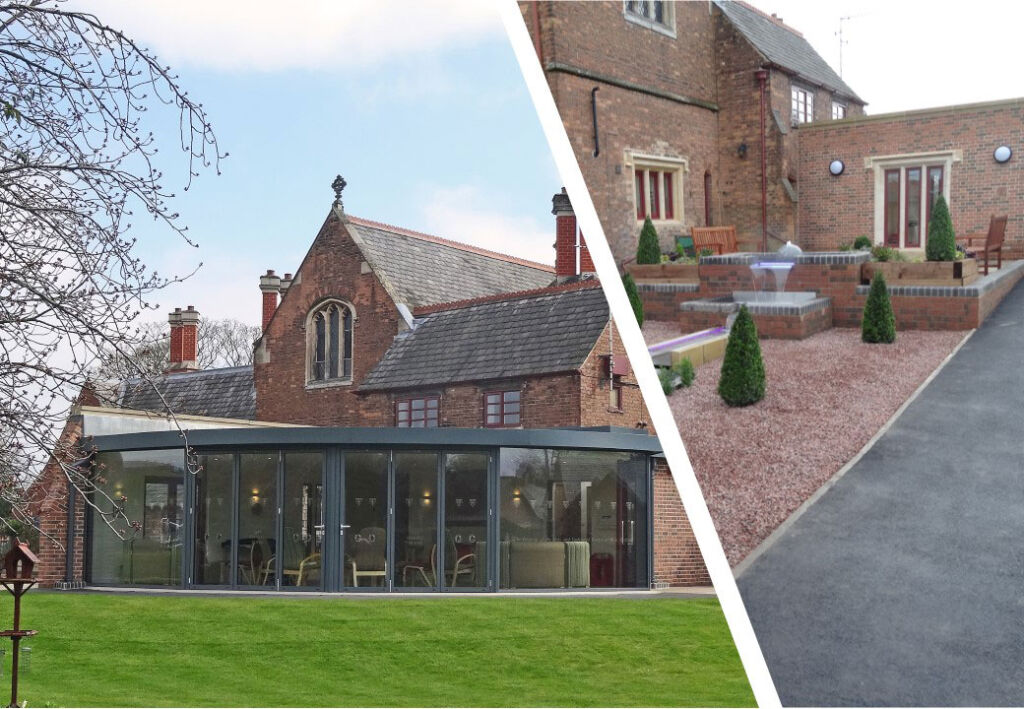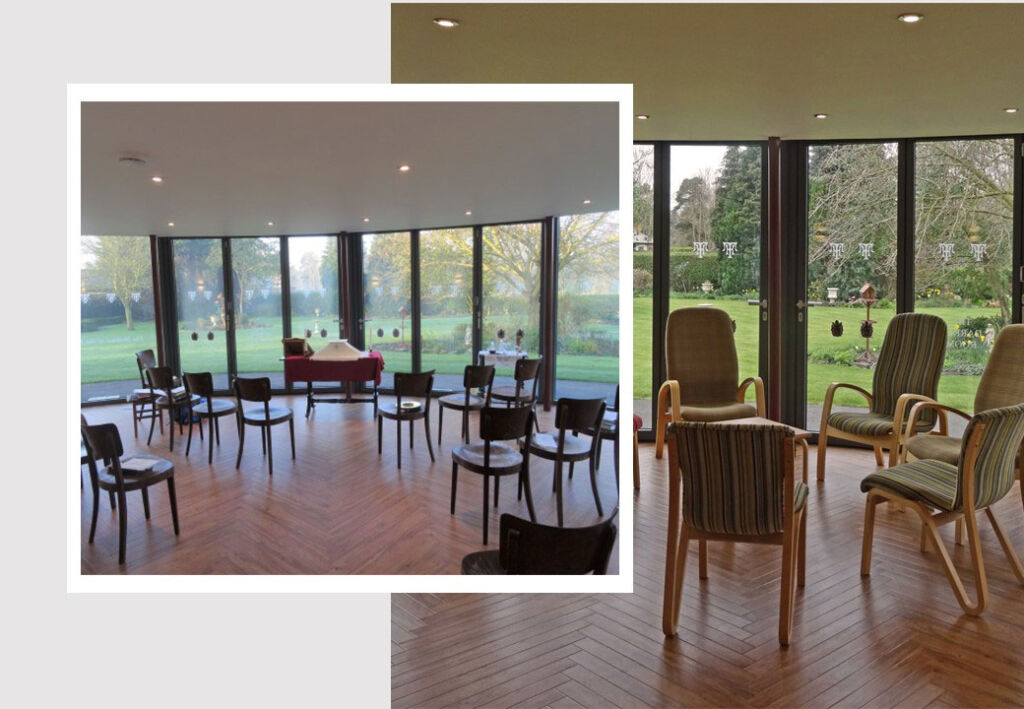LABC Building Excellence Awards East Midlands 2016 WINNER
Trinity Hospital, Retford, is a Grade II listed Alms House in Retford. It was established in 1671 with an endowment from the Will of Dr John Darrel of West Retford. He left his own property, Retford Hall, to provide accommodation and hospitality for 15 gentlemen, who were in particular need.
That same hospitality is offered today within the Grade II Listed Alms houses on Hospital Road in Retford offering accommodation to 15 residents with a further unit for the Matron and there is a small Chapel centrally located within the main building.
Carl is the architect for the Trinity Hospital Estate who own a number of properties in Retford and who have close links with Lincoln Cathedral. Following the success of a number of projects for the Estate, we were asked to review the Trinity Hospital. The grade II listed building had limited social space for the residents and the brief was to provide a modern extension to the rear of the property to provide a meeting room and guest accommodation with accessible en-suite and kitchenette, and a large activity room for the residents.
A number of proposals were prepared to evaluate the site and establish the most appropriate layout. The preferred design carefully respects the existing architecture of the Alms House and creates two distinct sides. A traditional courtyard reflecting the architectural language of the Alms House on the public side and a contemporary glazed façade to the rear, providing open and uninterrupted views into the garden.
On the courtyard elevation, the extension was traditionally constructed using matching red brickwork with stone dressings and stone parapet, the courtyard is hard landscaped using stone flags and incorporates a water feature and raised beds.
The garden elevation is constructed in a contrasting contemporary style using a steel frame structure with large, glazed façade, facing away from the existing hospital, allowing uninterrupted views of the stunning garden. The roof, constructed in zinc, has a glazed roof light to the rear.
Internally the existing walls were moved to provide the larger meeting room/ guest accommodation with accessible en-suite and small kitchenette.
For more information and enquiries, please
Contact Soul Architects






