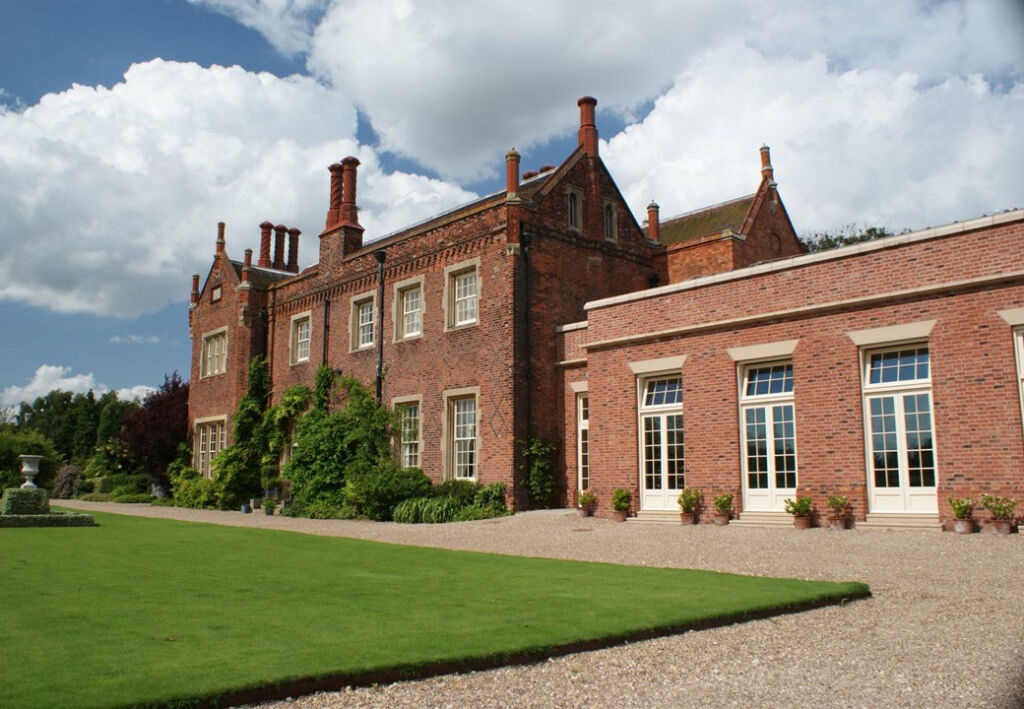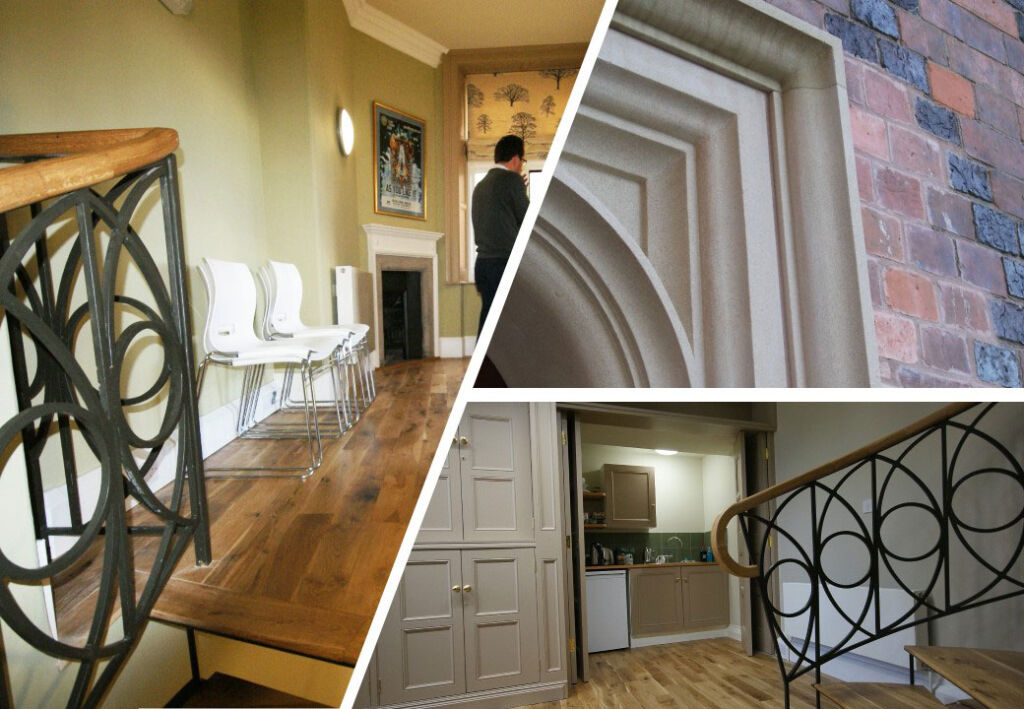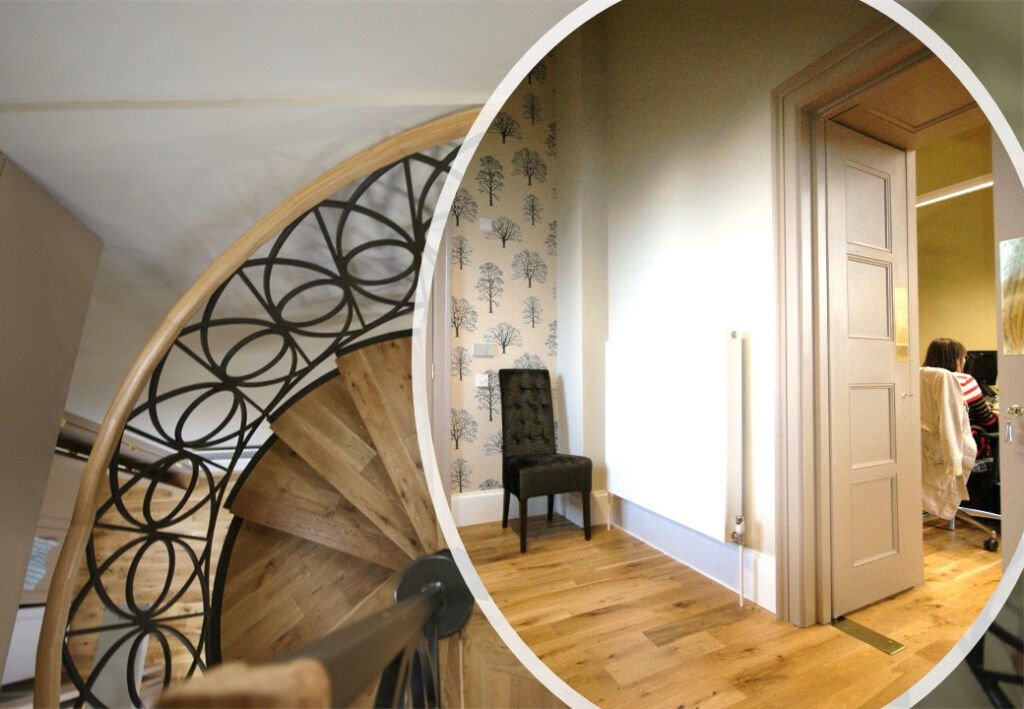Hodsock Priory is a Grade II listed Victorian Manor House in Blyth, Nottinghamshire.
Hodsock Priory has a rich history dating back some 200 years. The main house was rebuilt in1829 in the fashionable Gothic revival style and in 1873 George Devey altered and enlarged the building which is largely as it remains today.
We were commissioned to review the North Wing of the house which was significantly altered in the 1960s. The brief was to reinstate some of the features that were lost as well as designing a new Estates Office. The first objective was to attain planning permission and listed building consent for a change of use and for the internal and external alterations.
We designed a new Estates Office with independent access, the two office spaces have been created over two floors linked by a custom-made bespoke spiral stair. The new spacious entrance lobby provides a true sense of arrival. The doors into the office have been designed to be held open within the new bookcases and provide a decorative panelled opening. Internally Carl designed bespoke furniture, which was hand crafted, including a small kitchen all discretely hidden behind cupboard doors that match the bespoke bookcases.
Two new openings were formed in the principle elevation with stone surrounds to match the existing to create independent access and the existing diaper work was carefully adjusted around the new openings to maintain the original pattern. Existing windows previously adapted or blocked up were carefully restored to match the existing.
For more information and enquiries, please
Contact Soul Architects




