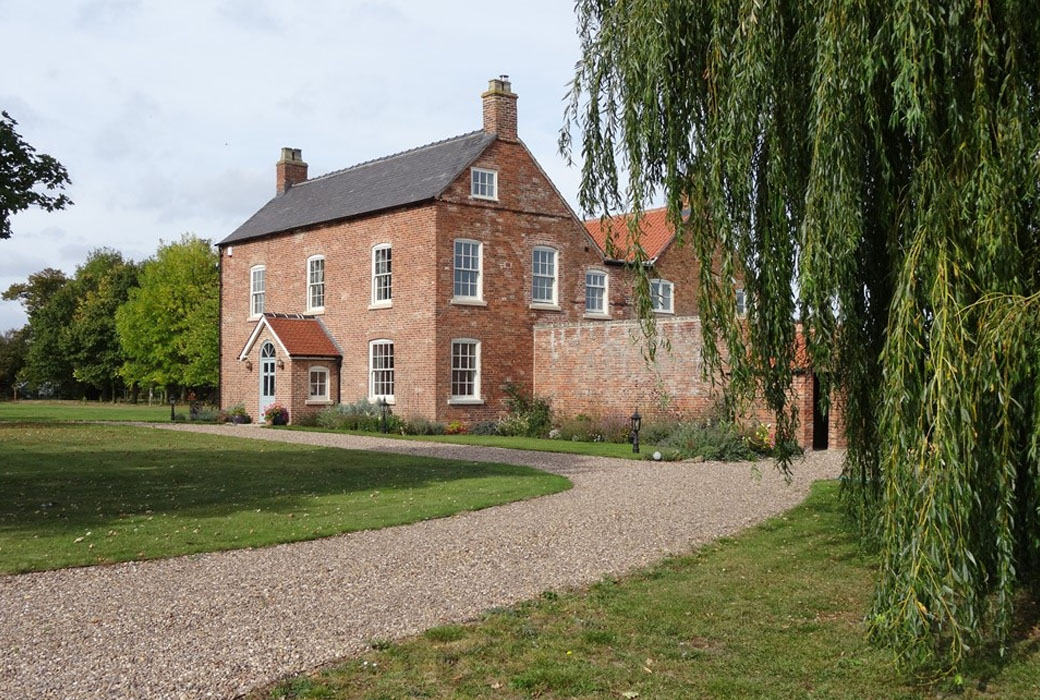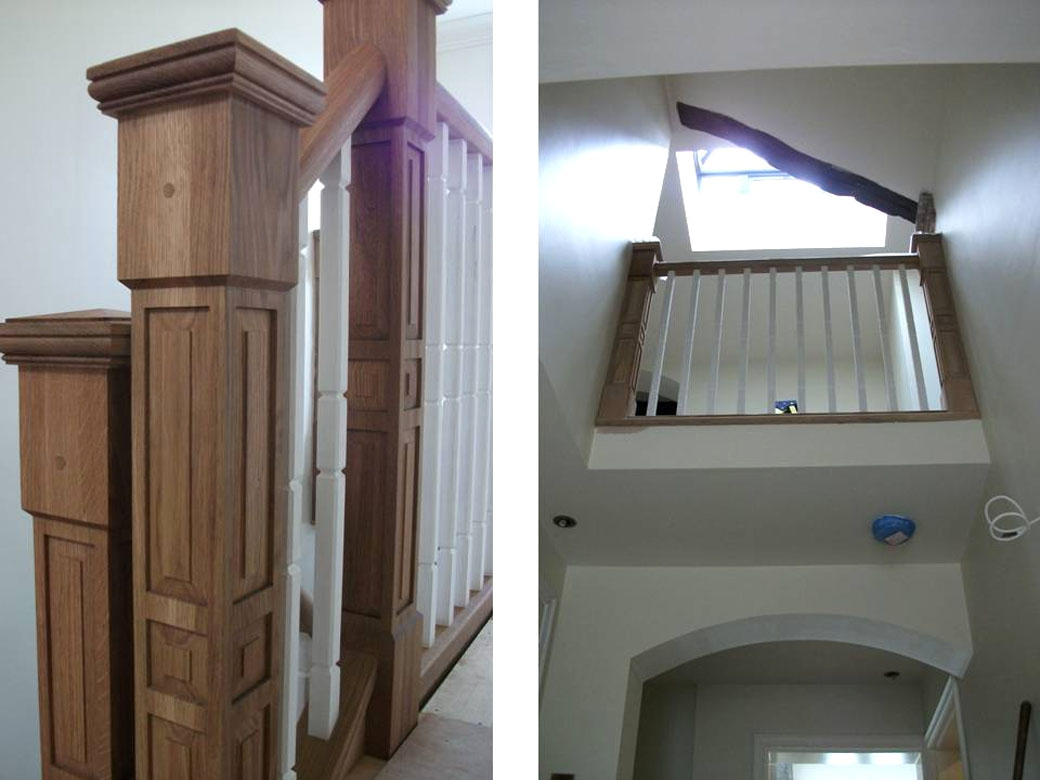Barnby Hall is in a conservation area
The former Georgian farmhouse, Barnby Hall, has undergone many changes over the years which resulted in a plan that didn’t flow.
This former Georgian farmhouse is in a conservation area and is listed under the Planning (Listed Buildings and Conservation Areas) Act 1990 as amended for its special architectural or historic interest.
The property needed conservation and repair, and careful consideration was given to re-ordering the internal spaces to bring it up to standards required for modern living.
We re-formed the circulation spaces addressing the multiple changes in levels to create a more cohesive plan – the new stair and central roof light and gallery bring light into the deep central hallway.
The external scope of work required the full re-roofing of the entire building, but we managed to retain the main roof structure. The decaying woodwork was replaced with new windows and doors to match the original and the external walls were fully insulated.
Internally, the house was re-wired and we added new insulated floors with under floor heating. New modern bathrooms and kitchen were installed, as well as the property being fully refurbished for modern living.
For more information and enquiries, please
Contact Soul Architects



