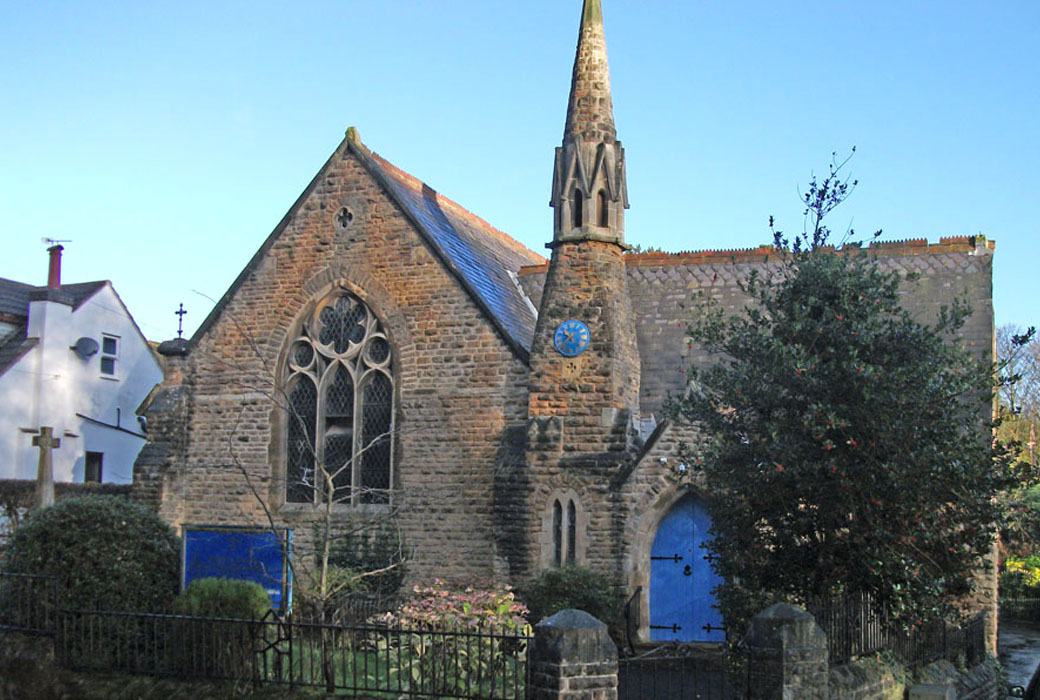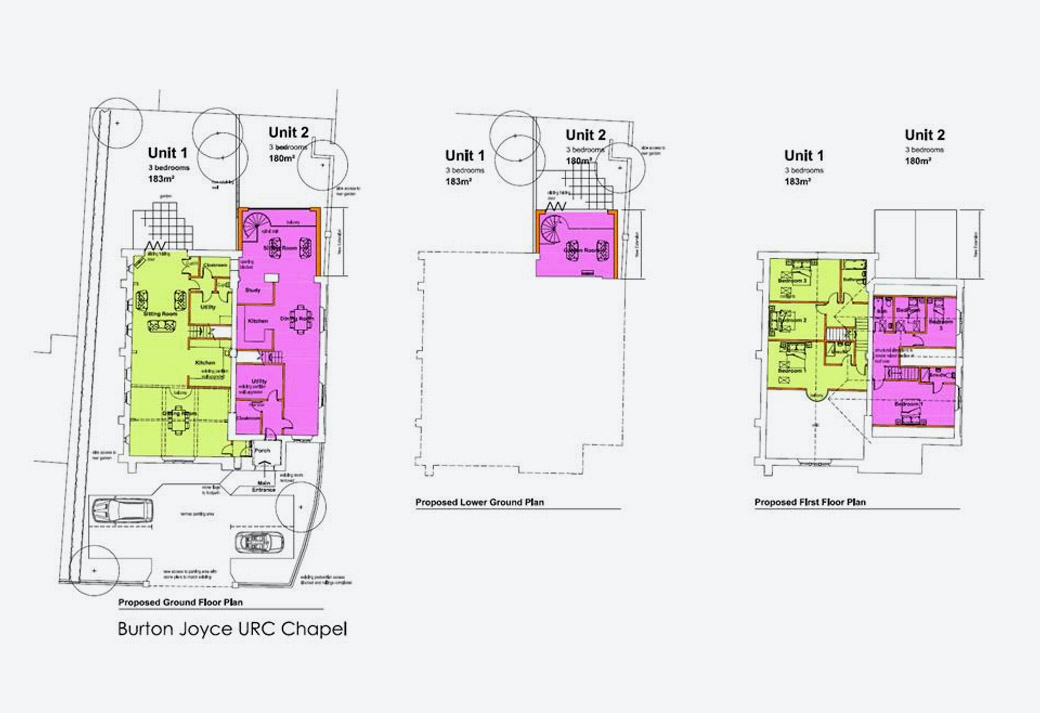The United Reformed Church is a non-designated heritage asset and is considered to have local heritage significance
The intention of the proposals was to convert the former URC Church at Burton Joyce into two private dwellings up to Planning Permission.
The proposals look to repair and conserve the historic fabric and to re-use and retain the former Church Hall and Church, with the conversion into two residential units.
Externally, the older extension will be replaced by a new contemporary design to provide living accommodation that responds to modern living and the changes in levels to the rear. Historic stone tracery and dressings have been retained, and the single entrance to the main elevation creates an open porch to both dwellings.
On the ground floor, to retain the character of the internal spaces, the sub-division will be largely open plan, with an element of double height space to the sanctuary to avoid the first floor clashing with the large gable window. The new first floor accommodation provides three bedrooms and a master bedroom with ensuite, all accessed from a timber stair.
The external elevations are to be repaired and conserved. The rear extension uses complimentary materials in a contemporary way to provide access to the lower levels at the rear of the site. Internally the additional floors have been positioned to have minimal impact on the main areas of glazing and the internal partitions were set out to try and retain a feel of the original space, while meeting the needs of a modern dwelling.
Overall these changes allowed for the conservation, repair and sensitive upgrades to what was an empty building at risk of deterioration to the physical fabric. They enabled the re-use and retention of an undesignated heritage asset of local interest and are crucial to its sustainable long-term future as it is unlikely that in a village as well served as Burton Joyce to find alternative community uses.
The impact from the changes have been limited through careful design. The proposals provide modern standards of accommodation without compromising the site’s historic integrity and readability as a former chapel. Protecting its historic character, the changes proposed are part of the evolving story of the building.
The proposals received full Planning Permission.
For more information and enquiries, please
Contact Soul Architects



