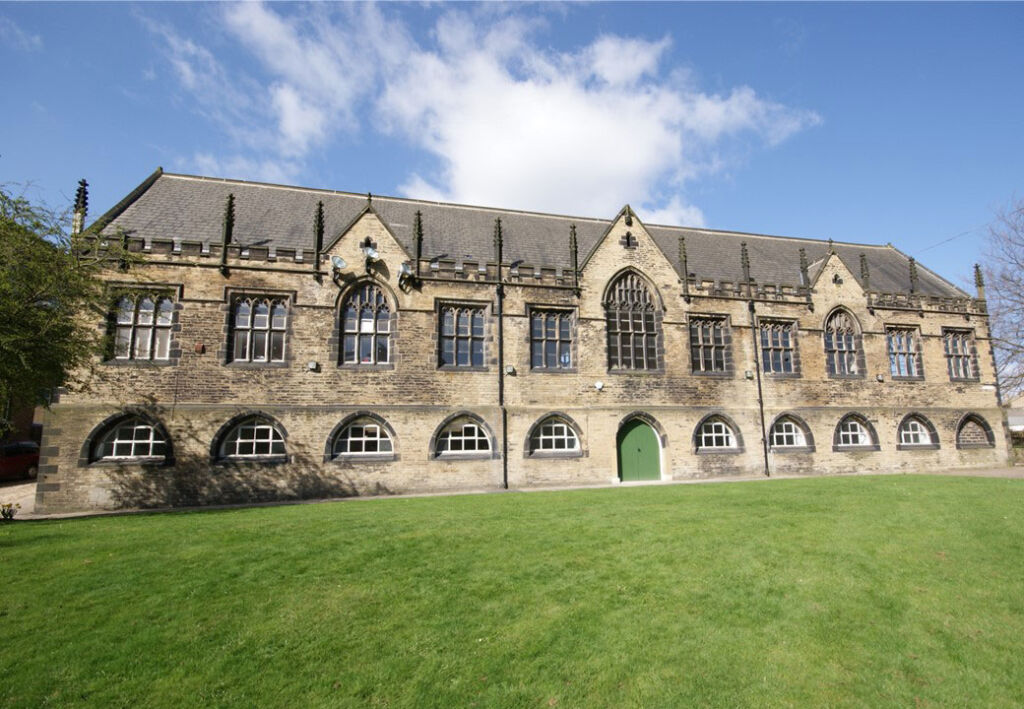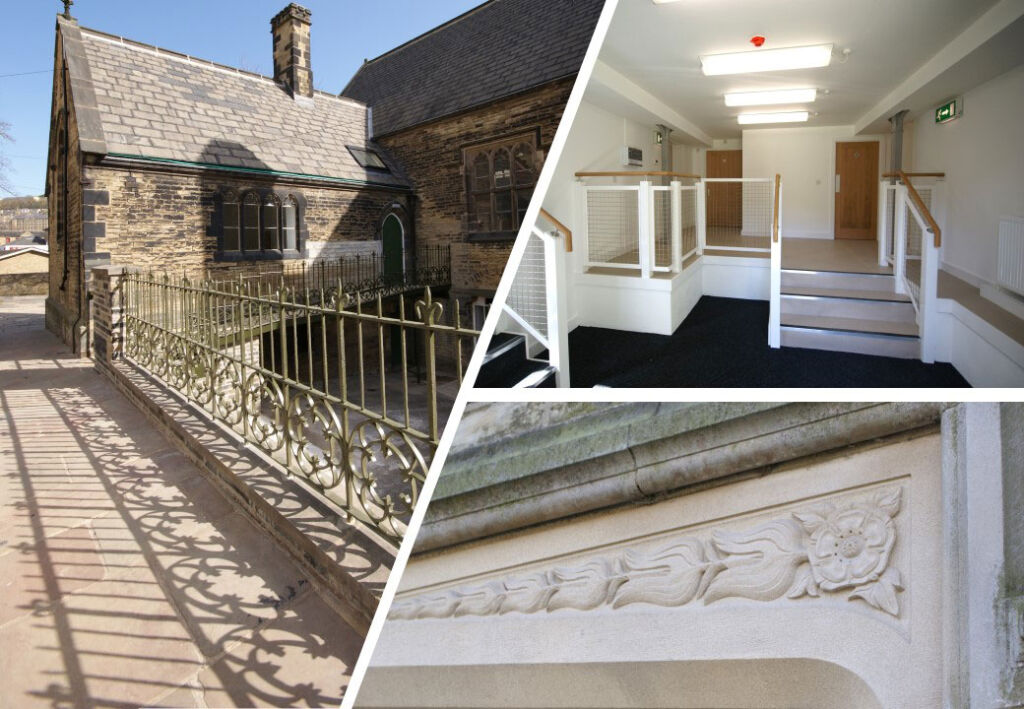Causey Hall is a Grade II listed building within the conservation area of Halifax Town Centre and the curtilage of the Grade I St. John’s Church.
The building was constructed in 1857 in a Gothic revival style from local sandstone under a slate roof.
The building was a Parish School when it first opened accommodating 400 pupils, before closing in the 1960s when the building was converted into a community hall.
Soul Architects were appointed to develop a scheme for the lower ground floor and the two wings to the rear of this Gothic revival style building. The design provides a flexible range of offices over three floors, all serviced by centrally located communal kitchens and toilet facilities.
A key consideration of the design on this split-level site was the need for level access throughout. This was carefully implemented where the parameters of the existing building allowed, with gentle ramps and an internal platform lift. Externally the scheme included the refurbishment and renewal of the metal railings and walkways to provide level access to the two wings.
The conditions of the planning permission required both an archaeological photographic survey and watching brief, both of which were integrated into the contractor’s programme to provide access to the building at key stages.
For more information and enquiries, please
Contact Soul Architects



