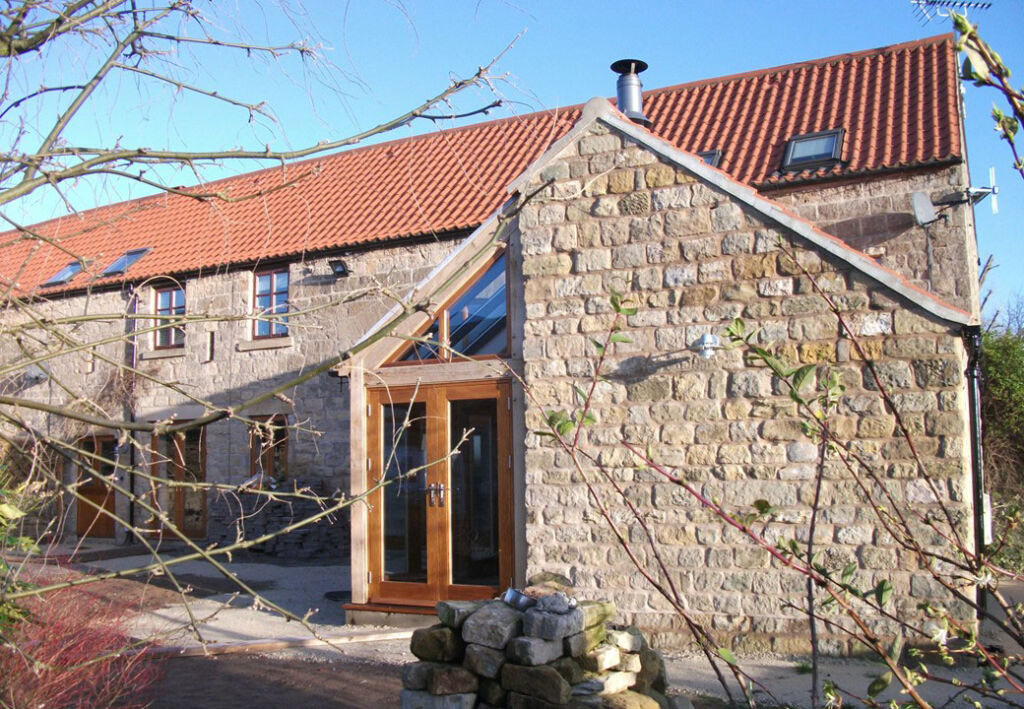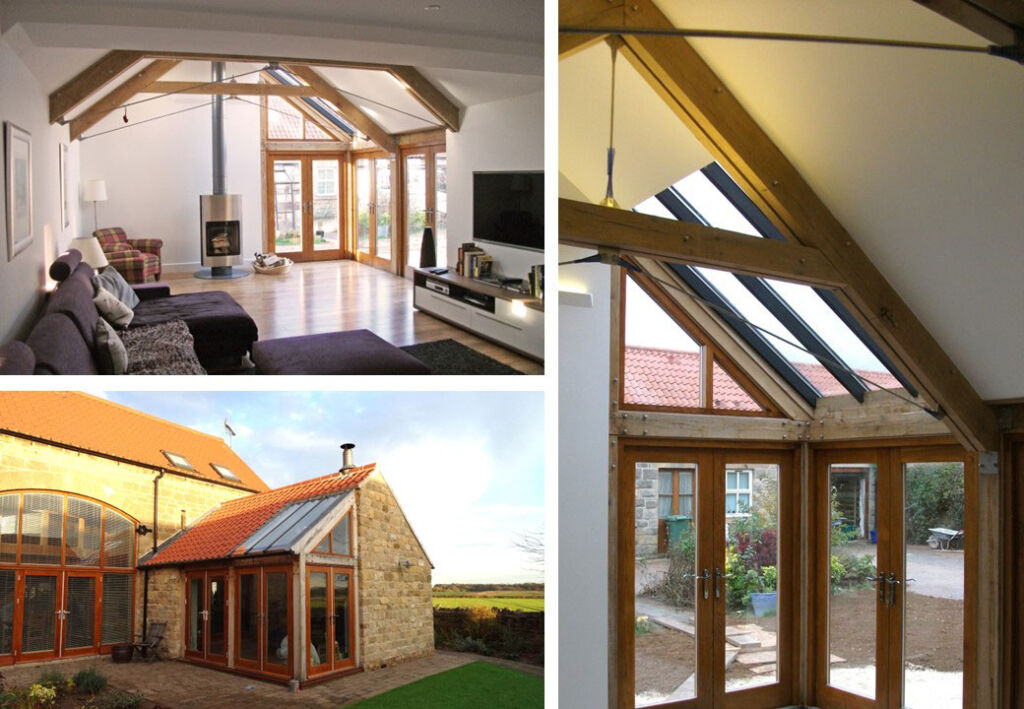Situated in a sensitive setting, alongside a listed building, we were asked to design a contemporary extension to this barn conversion.
The brief required us to remove part of the barn and rebuild it using traditional materials and ‘update’ the interior.
The extension was constructed using natural stone with a clay pantile roof to match the existing. The roof was partially glazed to allow in natural light, and the doors wrap around the corner of the building to make the most of the garden views.
The internal works included a new kitchen and utility room and the client wanted to introduce green technology. Under floor heating has been installed throughout the entire barn, including the original building, along with a ground source heat pump. The client wanted to introduce quality features to enhance the build – controlled lighting was installed around the perimeter of the room to allow for ‘mood’ settings, whilst the home entertainment system was hidden in the wall.
Working with the owners they now have a light spacious modern extension with the latest technology.
For more information and enquiries, please
Contact Soul Architects



