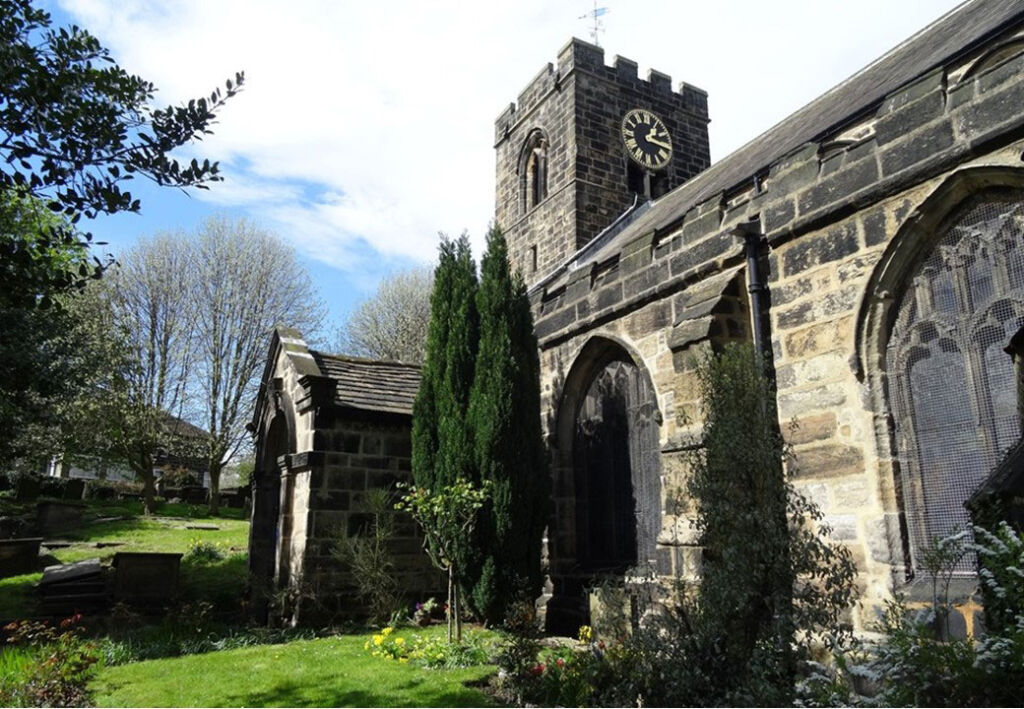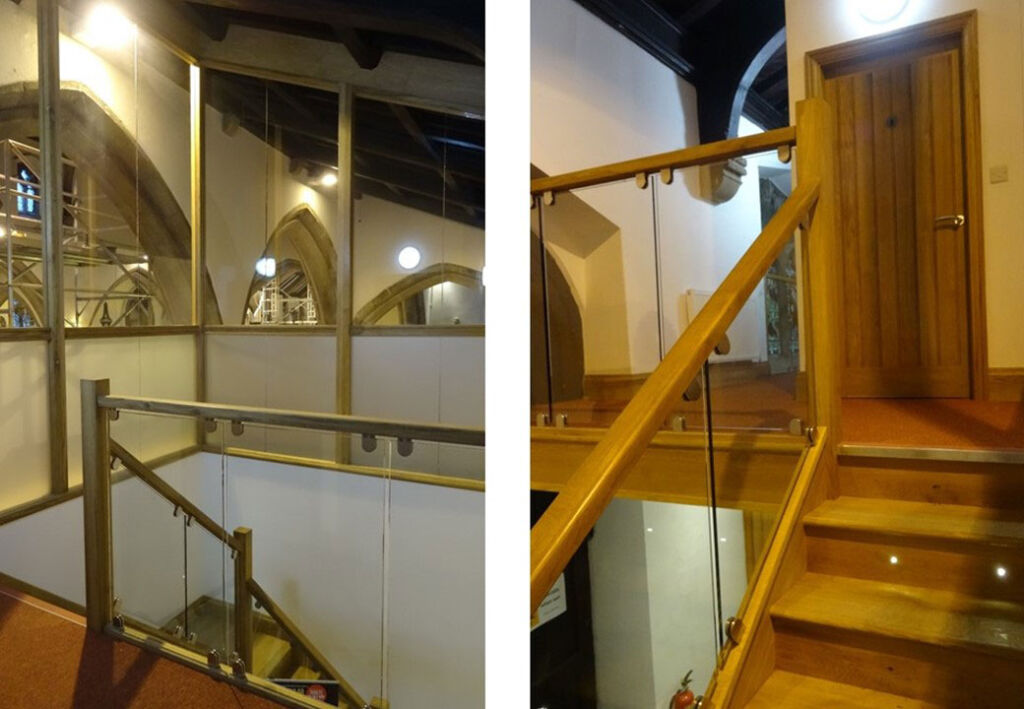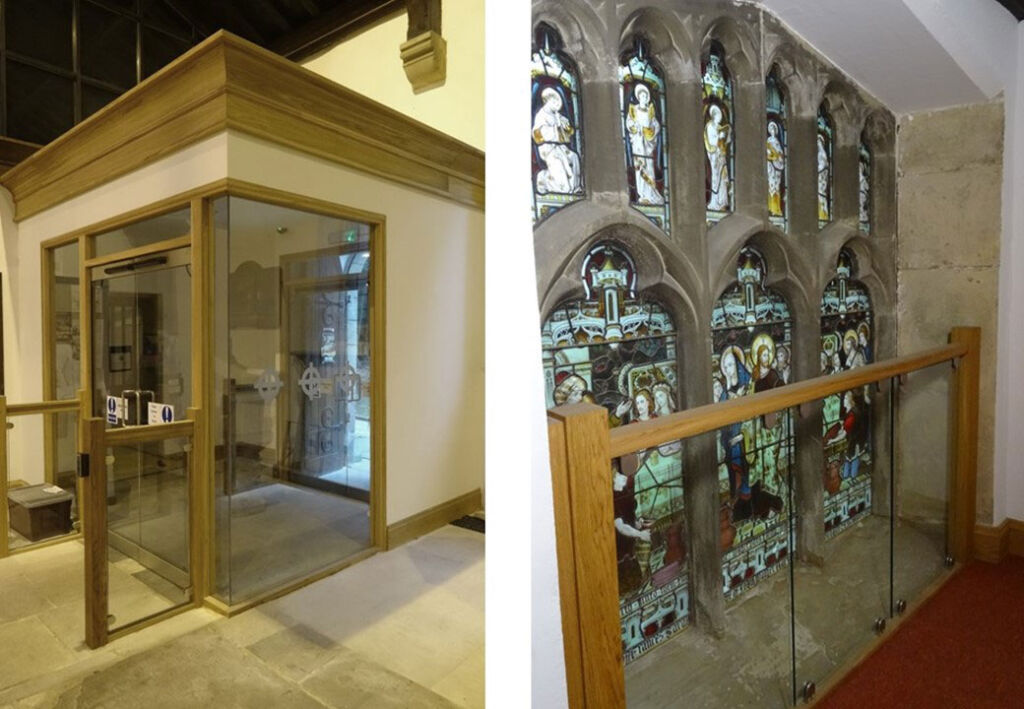All Saints’ Church, Otley, is a Grade I listed church in the West Yorkshire and the Dales Diocese.
We were originally appointed to repair and refurbish the West End of the church previously converted to Parish Rooms and building on from this success, Otley PCC had a desire to implement a much wider re-ordering scheme to make the church more inclusive with a multifunctional building. Being in the town centre, there were significant opportunities to make more use of the available space.
The brief for the major re-ordering was to bring the altar forward, remove the fixed pews and raised pew platforms, improve the heating and lighting of the space, provide internal porches to the north and south and improve toilet facilities.
The design retains the previous subdivision at the rear of the church and makes use of the space above with additional facilities and storage space.
The new porches to the north and south reflect the style of the rear alterations and retain visual symmetry. The large areas of glazing provide better views into the church and improve heat loss from the large doors.
For more information and enquiries, please
Contact Soul Architects




