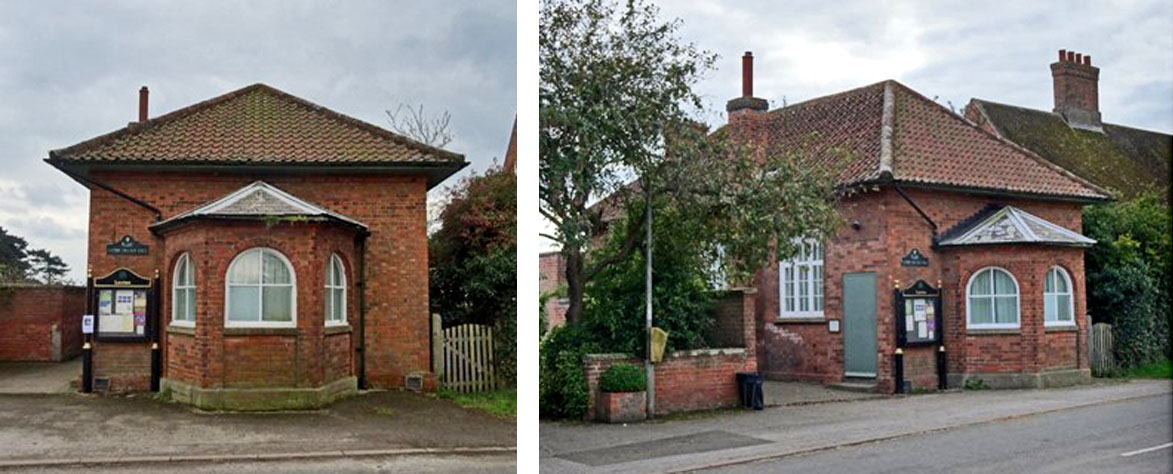We were asked to prepare a condition survey and options appraisal and to assist Laxton Village Hall with an application to the Lottery Fund and we are delighted to hear that they have received their offer and have been given the go ahead to proceed with their restoration project and internal re-ordering scheme.
This quaint Grade II listed building was built by Earl Manners in 1861 as a school for infants and juniors. It closed in 1947 and became a library before its current use as the village hall, which was established in 1993. Apart from a small modern extension to the rear, a suspended ceiling to the main hall and secondary glazing it remains relatively unchanged.
It is a charming building that has benefited the local community it serves through a variety of community events and occasions since it was built over 150 years ago
It is now the only communal place in the village with the exception of the public house and the local church. Unfortunately over time the building has developed a number of problems, including major damp issues, that has meant that it has not been used as often as it once was.
The Village Hall Committee organised a number of public consultation events at various locations regarding their vision for the hall and asked for feedback. The results demonstrated an overwhelming preference for the building to be a community resource, with an interior that provided for flexible, multiuse events. However, the general consensus was that there were a number of problems with the hall – first and foremost the pervasive smell of damp, this was followed by it not being user friendly, not accessible, not fit for purpose and generally in a poor state of repair.
We are looking to improve the building use by addressing the issues raised. We will be removing the inappropriate secondary double glazing and improving ventilation. The building will be more accessible with level thresholds and a ramped access. The small internal re-ordering will provide an open and useable space with storage and new kitchen and toilet facilities. The exterior will be restored and inappropriate materials will be replaced.


