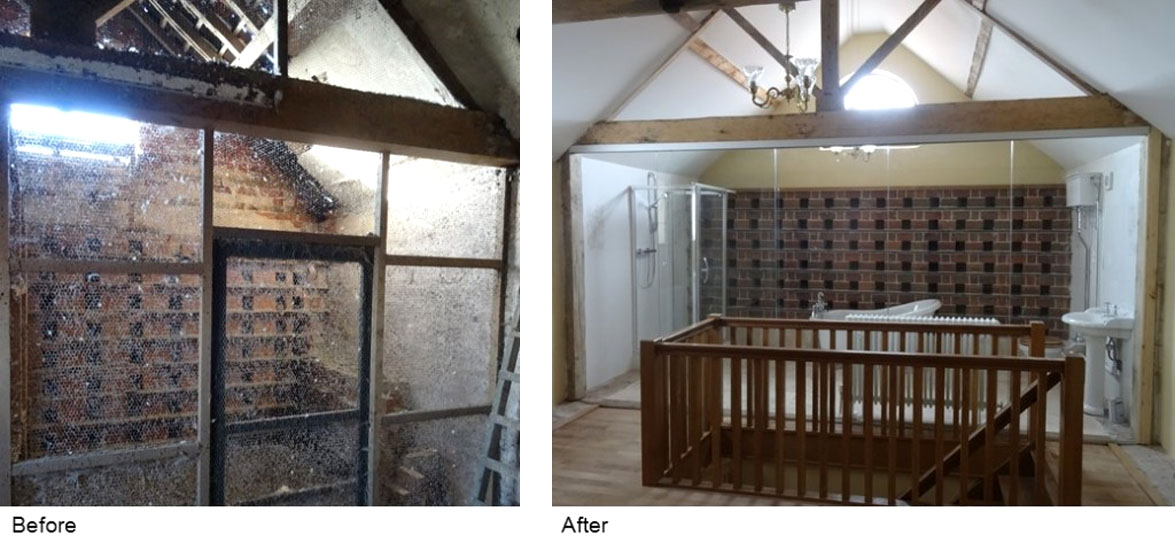Owning a listed building can come with a number of challenges and if you are fortunate enough to own one then you may well be aware of some of them!
If you are an historic building owner, then you will want to ensure that it is well maintained so that you are able to enjoy the benefits that it brings. It is therefore very important that when considering repairs or alterations that you seek professional advice.
As conservation professionals we are able to carry out building surveys to help you plan the short and long term maintenance of your property. We can prepare Conservation Management Plans or Statements, help with grant applications and guide you through the planning process, completing the application on your behalf and finally we are able to recommend suitable specialists to carry out the work.
You may want to consider a change of use for your building so that it could help to make a financial return for the ongoing maintenance. It is possible for us to enter into pre-application discussions with the local conservation officers before submitting a planning application to find out if a scheme would be looked on favourably. You may have a small building that would make a perfect holiday let, or a range of outbuildings that would make an ideal office suite. The possibilities are endless – what we want to see is that these valuable historic buildings are conserved for years to come.
The following project is just one example of a project that we have recently undertaken. The dovecote in Blyth is a Grade II listed building in a Conservation Area that had fallen into disrepair, not through any fault of the owner, but with no specific use it was slowly deteriorating.
It was neither used nor enjoyed by the owners and it had the potential to be enhanced through bringing the building ‘back to life’ by reusing it as an annexed residential accommodation
Due to the limited footprint of the three storey Pigeoncote, a sitting room was formed from a single storey eastwards extension in the area historically occupied by outbuildings from at least the late 19th century. The brick elevations were designed to match the original fabric, there was an area of roof glazing to provide additional light and two sets of double doors opening into the garden.
Internally the insertion of new partitions and the creation of a residential dwelling inevitably has an impact on the original use and layout of the building, however we considered it to be minimal because of the loss of the historic interior previously. It is not possible to recapture the original building use and the introduction of new features has been achieved as sensitively as possible with the retention of all significant historic features such as all the nesting boxes, historic stone flooring on the ground floor and the cast iron column and ceiling joists.


