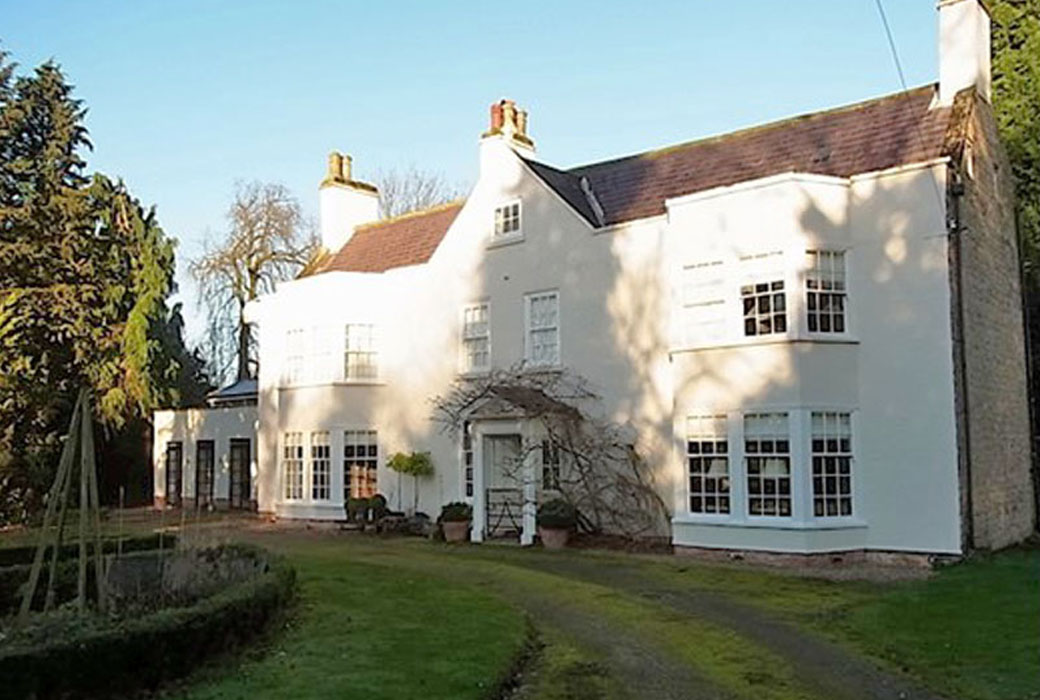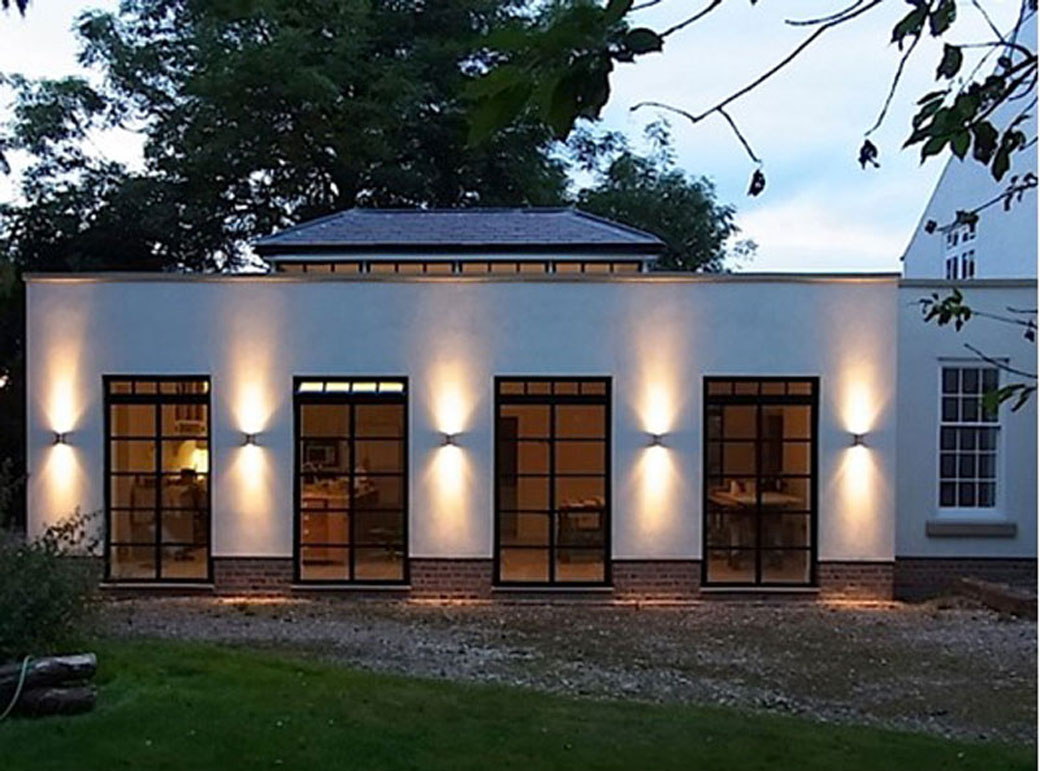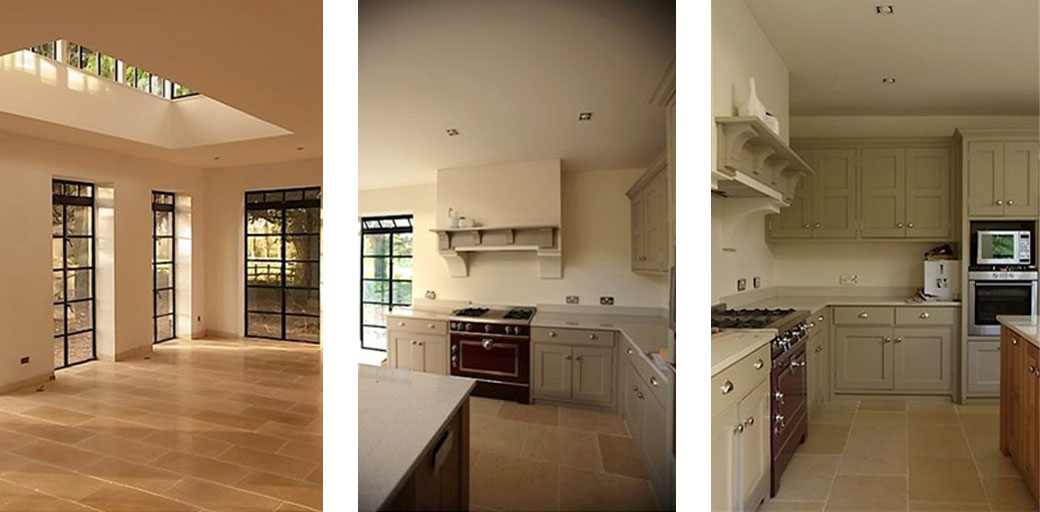Hodsock Park is located in the North Nottinghamshire District of Bassetlaw. Once a much larger site, the 18th century Grade II house remains, although significantly altered from its original form.
We were commissioned to design an extension and undertake alterations to re-order part of the ground floor living accommodation.
An assessment of the site and the historic evidence demonstrated that there had been an orangery style addition to the west side of the main house some years earlier of a sizable structure. It was therefore reasonable to suggest that a modest development to the west side of the property would be acceptable as a reflection of historic precedence. We developed the preferred design and opened discussions with the local planning department and local conservation officers.
Externally, the new single storey extension has been designed to replicate the architectural rhythm of the existing property. The walls are rendered over a low brick plinth to match the existing construction and finished with a stone capping over a low parapet wall to all sides. The flat roof has been covered with a single ply membrane and the roof lantern with glazed sides and slate roof provides additional light into the spaces. The new doors and windows are black polyester powder coated metal frames which make a striking contrast against the white render.
The new extension provides a large kitchen and social space for a family and the existing opening maintains the point of connection with the main house. The previous smaller kitchen has become a sitting room.
For more information and enquiries, please
Contact Soul Architects




